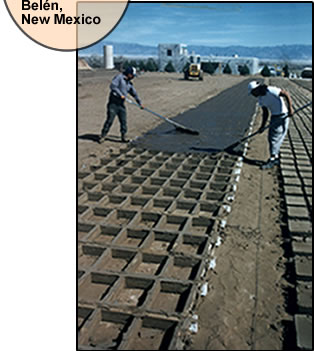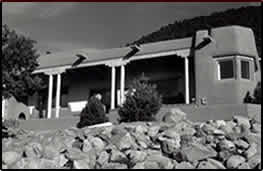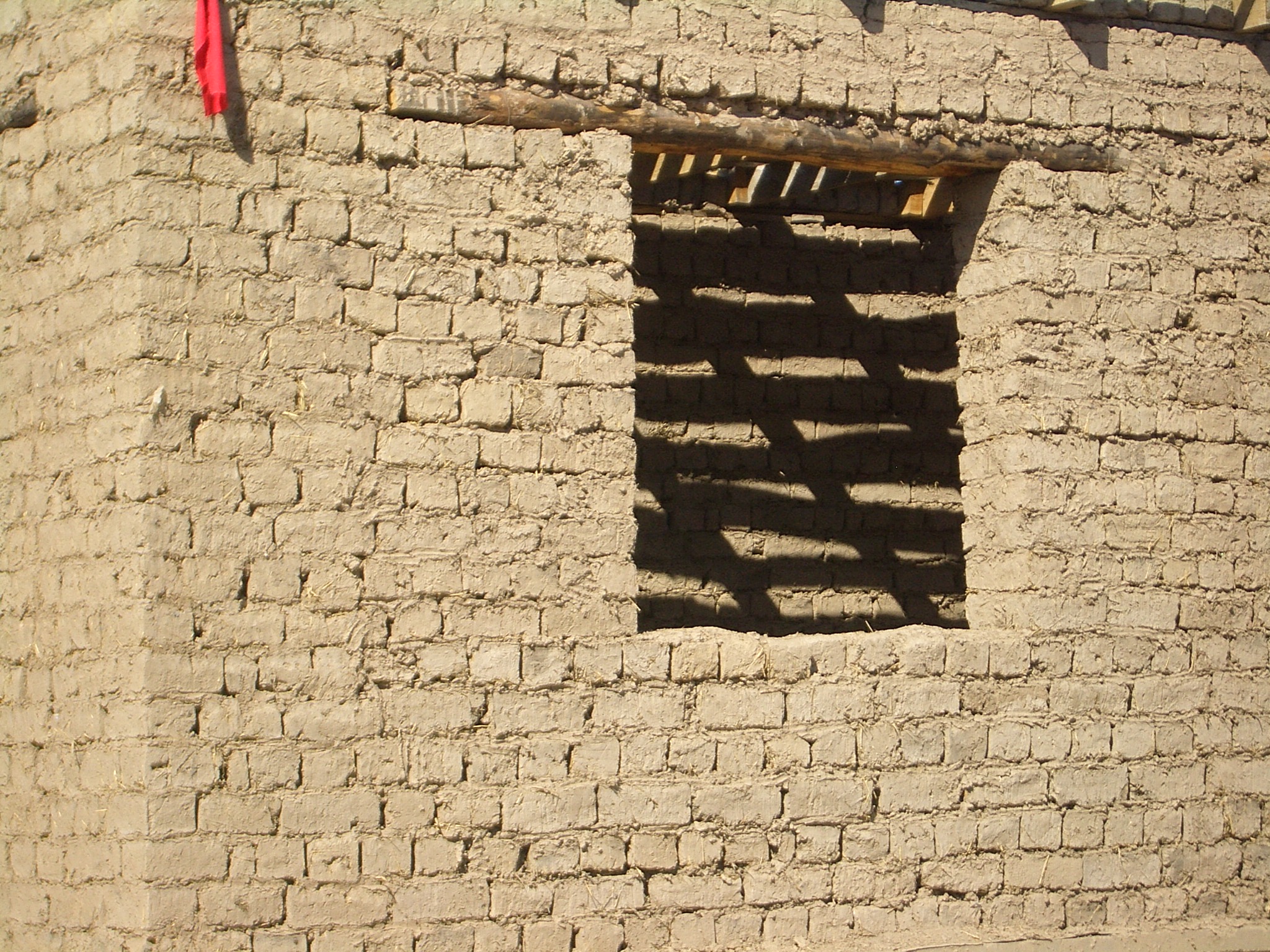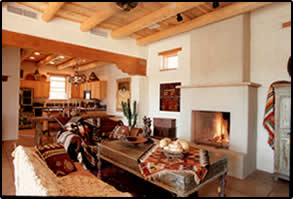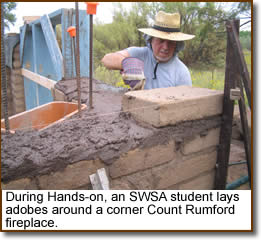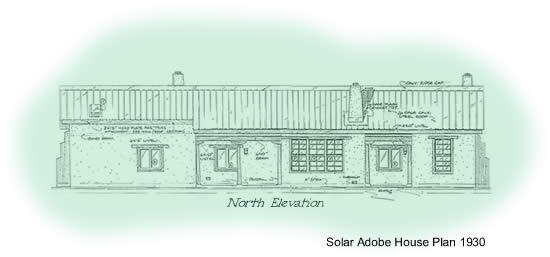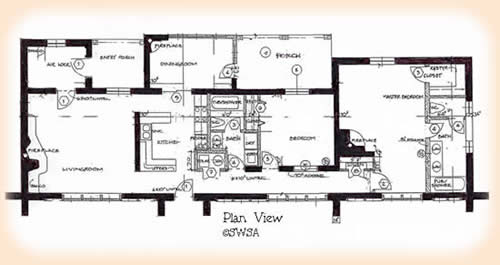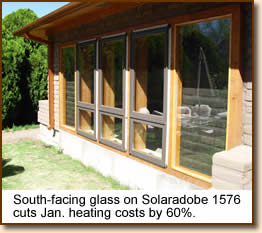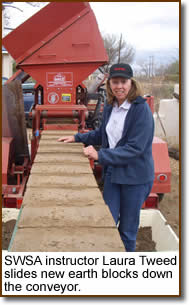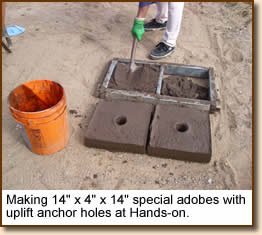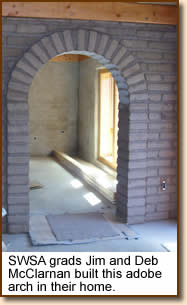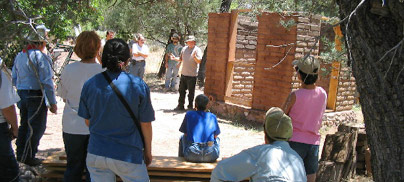Fashion and Architecture
It would appear that textiles and fabrics were the earliest means of shelter. And it is to this concept that many fashion and architectural designers have returned. The Paris based designer Lucy Orta created an installation [above] which blurs the boundaries between interior environments and outdoor structures. She stitched figures together literally and figuratively in the same cloth. Orta's work also includes body gear that doubles as emergency shelter. Where architecture defines a larger environment, clothing is used to create an intimate environment or shelter around the body, rather than merely passively covering or draping it.The Curtain House: While fashion designers are using architecture to create hybrids of clothes-shelter, architects are using fashion and textiles to change the face of architecture. Architects envy the fluidity and movement of clothes. They don’t want their designed environments to be static and inert. Computers have given them the means to dream and to create fluid structures, and smart, modern textiles have helped buildings to step out as interactive dynamic environments.
Remember the old base, middle and crown of a building? That’s old news. Now spaces flow into one another, and structures are collapsible and portable. Clothing allows movement, and architecture and architects want a piece of that. What better marriage than of the two disciplines? Familiar with the concept of layering when you dress? How about peeling back a layer to let your surroundings into your home ala Shigeru Ban’s Curtain Wall House [above] in Tokyo, Japan (1995). Ban has built homes, pavilions and churches, some of them permanent, using little more than cardboard tubes. He is interested in using materials that are traditionally considered ‘weak’ and once said, "Whenever we invent a new material or new structural system, a new architecture comes out of it." Engineered textiles are one such new material.
The exhibition at the Center for Architecture will end in the middle of this month. And, as noted, the Extreme Textile show at the Cooper Hewitt ended last year. But the relationship between shelter and clothing is forever. It will continue to grow and evolve, and we hope that this report encourages you to look around you and notice the developments in both.
The Fashion of Architecture
Bradley Quinn
Architecture is making its presence felt in cutting-edge fashion. The pliable metals, membrane structures, lightweight glasses and plastics used in building construction are creeping onto the catwalk. As they do so, their impact on recent textile developments has produced fabrics that enable clothing to act as individual climate-controlled environments that can exchange information with embedded sensors, resulting in wearable dwellings that act as both shelter and clothing. At the same time, architects are borrowing the techniques of pleating, stapling, cutting and draping from traditional tailoring to design buildings that are flexible, interactive, inflatable and even portable. Although the relationship between architecture and fashion was recognized more than a century ago, the connection between them has rarely been explored by historians, designers or practicing architects. The Fashion of Architecture is the first attempt to investigate the contemporary relationship between architecture and fashion in considerable depth, by examining the ideas, imagery, techniques and materials used by visionaries such as Martin Margiela, Issey Miyake, Alexander McQueen, Tadao Ando and Daniel Libeskind. As mavericks ranging from Hussein Chalayan and Rei Kawakubo to Rem Koolhaas and Zaha Hadid describe architectures role in the formation of fashion identities, new readings of both areas emerge. Probing and far-reaching in its content, The Fashion of Architecture is the most comprehensive study of this exciting area to date.Fashion and Architecture16 January 2009 | Category: Architecture Rumbling
Source: Steve Duenes New Yorker cartoon. It’s apparently now fashionable to poke fun at Santiago Calatrava. Hair style modeled after his Milwaukee Art Museum. viaStructuresblogI’m not a fan of Santiago Calatrava’s architecture; I find his style somewhat too ‘tectonic’, I prefer something simple, say, minimalist. Don’t get me wrong, I’m not bashing him, he has my respect because he made it as one of the many famous architects of our time.All I Want For Christmas Is An Architect Outfit!As Per Architect SpecificationsArchitecture Jobs and Global RecessionWhat Is Architecture?
Architecture Fashion of Architecture: Constructing the Architecture of FashionArchitecture is making its presence felt in fashion as the pliable metals, membrane structures, lightweight glasses and flexible plastics used in building construction are creeping on to the catwalks.
At the same time, architects and interior designers are borrowing the techniques of pleating and draping from traditional tailoring to design buildings that are interactive, inflatable, and even portable.
The exhibition features projects from architects such as David Adjaye, Shigeru Ban, Winka Dubbeldam, Zaha Hadid, Kivi Sotamaa, Lars Spuybroek, and Meejin Yoon while showcasing architectonic apparel from fashion mavericks such as Hussein Chalayan, Yoshiki Hishinuma, Kei Kegami, Michiko Koshino, Nicola de Main, Martin Margiela, Pia Myrvold, Yeohlee Teng, and Simon Thorogood.
Special work from Lucy Orta pioneers new potentials for interior environments and outdoor structures as she makes poetic comments on urban life.
PAST EXHIBITIONSSKIN + BONES: PARALLEL PRACTICES IN FASHION AND ARCHITECTURE11.19.06 - 03.05.07This exhibition explores the common visual and intellectual principles that underlie both fashion and architecture. Both disciplines start with the human body and expand on ideas of space and movement, serving as outward expressions of personal, political, and cultural identity. Architects and fashion designers produce environments defined through spatial awareness—the structures they create are based on volume, function, proportion, and material. Presenting the work of international fashion designers and architects, the exhibition examines themes such as shelter, identity, tectonic strategies, creative process, and parallel stylistic tendencies including deconstruction and minimalism. The exhibition is curated by MOCA Curator of Architecture & Design Brooke Hodge and is accompanied by a fully illustrated catalogue.
Architects and Designers in the Exhibition:
Shigeru Ban
Hussein Chalayan
Preston Scott Cohen
Comme des Garçons
Neil M. Denari Architects
Diller Scofidio + Renfro
Winka Dubbeldam / Archi-Tectonics
Eisenman Architects
Alber Elbaz for Lanvin
Enric Miralles Benedetta Tagliabue / EMBT
Foreign Office Architects
Future Systems
Frank Gehry
Tess Giberson
Zaha Hadid Architects
Herzog & de Meuron
Yoshiki Hishinuma
Toyo Ito
Greg Lynn FORM
Jakob + MacFarlane
Elena Manferdini
Maison Martin Margiela
Alexander McQueen
Miyake Issey
Morphosis
Narciso Rodriguez
Neutelings Riedijk Architecten
Jean Nouvel
Office dA
OMA / Rem Koolhaas
Ralph Rucci
Kazuyo Sejima + Ryue Nishizawa / SANAA
Nanni Strada
Yeohlee Teng
Testa & Weiser
Olivier Theyskens for Rochas
Isabel Toledo
Bernard Tschumi
Dries Van Noten
Viktor & Rolf
Junya Watanabe
Vivienne Westwood
Wilkinson Eyre Architects
Yohji Yamamoto
J. Meejin Yoon / MY Studio
Skin + Bones: Parallel Practices in Fashion and Architecture is made possible by a generous grant from Carol and Jacqueline Appel.Endowment support is provided by The Ron Burkle Endowment for Architecture and Design Programs and the Sydney Irmas Exhibition Endowment.This presentation is also generously supported by Infiniti; The MOCA Architecture & Design Council; Mondriaan Foundation, Amsterdam; Étant donnés: The French-American Fund for Contemporary Art; Dwell; Elise Jaffe + Jeffrey Brown; Westfall Commercial Furniture, Inc.; The Japan Foundation; and the Consulate General of the Netherlands in New York.89.9 KCRW is the Official Media Sponsor of MOCA.Generous in-kind support is provided by Ralph Pucci International and Patina-V. Additional in-kind support is provided by MySpace, Yellow Book USA, KKJZ 88.1 FM, and Blair Graphics.
5 imagesMOCA Store: RUBEN TOLEDO BOXED NOTECARDS
Buy admission and event tickets attickets.moca.org
Heights of fashion in the world of architecture: Gehry to KoolhaasWhat will the best-dressed buildings be wearing this year? Follow the guide below for some style pointers
Despite appearances to the contrary (black polo necks, black suits, black round Corbusier spectacles, black shoes offset with one luridly neon element), architects are as fashion-conscious as regular human beings. They just love a trend! Cast your eye over our skylines and it's like flicking through Vogue - or, mostly, the shopping pages in Take a Break. First a style appears - sported by some avant-garde Isabella Blow-a-like such as Rem Koolhaas or Herzog & de Meuron - next thing you know every architect in the country's copied it from the architectural magazines, run it up in their sweatshops and covered our high streets in it. One minute it's edgy, next it's your local Asda. Five years ago it was buildings shaped like wedges. Since the Gherkin, it's all curves. Once Rafael Viñoly's Walkie Talkie's gone up in the City, though, all skyscrapers will have to look like electrical goods.For centuries fashion was thought beneath architecture. Great tomes were published laying down immoveable laws of, mostly classical, style. Novelty and originality were not the same. Modernism, though, irrevocably rewrote the rules by finally splitting a building's structure and its style, by freeing the façade so that buildings could now be supported no longer merely by external walls, but also by internal steel or concrete frames.The bones of a building could be clad in any clothes you desired. In April, an exhibition at Somerset House - Skin and Bones: Parallel Practices in Fashion and Architecture - will explore the analogy through the work of 46 fashion designers and architects, from Alexander McQueen to the ever Issey Miyake-clad Zaha Hadid. These days, the market's desire for architectural flamboyance, the speed of computer design and advances in construction technology (such as façades that “clip on” like clothes) mean architects simply must keep up with the latest trends. Adolf Loos's maxim that “in good society, to be conspicuous is bad manners” won't do. If you aren't flash you won't get the cash. So here's our handy guide to what all well-dressed buildings should - and definitely shouldn't - be wearing in 2008.WEAR IT NOWRELATED LINKSAn Olympian victoryVast sums are being spent on mediocre Chinese workPrince Charles thinks modern architecture is rubbishMetallicsA slow-burn trend: Frank Gehry's titanium-clad Bilbao Guggenheim opened in 1997, Daniel Libeskind's zinc-covered Berlin Jewish Museum in 1999. Now buildings like Cybermen are everywhere. For a more 2008 feel, though, it has to be COR-TEN steel. Your granny will think covering yourself in what's basically rusty metal is as clever as wearing distressed denim. But tell her this trend isn't about elegance, it's about Richard Serra-like monumental anti-monumentality accented with allusions to the post-industrial decline of the West. That'll shut her up.The more directional and those living in as-yet-ungentrified scraps of the inner city should go for metal mesh - cheap, plentiful, tough - try it back-lit for a gauze-like effect. The ironic are even experimenting with brass and gold and the truly ahead-of-the-curve simply must try perforated metal (see Next Season, below). But only Thomas Heatherwick is using BacoFoil or “crinkled steel” on his Aberystwyth Arts Centre: wait and see before copying.As worn by SANAA's New Museum of Contemporary Art, New York, Haworth Tompkins's Young Vic, Waterloo, London; CZWG's Bling Bling Building, Liverpool, Plymouth Theatre Royal.Crystal shapesCurves and elegance are out. For that angsty, post-9/11 feel it's all about awkwardness, as pioneered by Rem Koolhaas's “anti-icons” such as Porto's Casa da Musica and up-and-coming CCTV Building, Beijing. Think of it as akin to unconventional beauties such as Lily Cole: the attraction's in the weirdness. Buildings must either look deliberately clunky or resemble a spaceship from a 1950s B-movie. Asymmetric, naturally. Think “toddler's been at the building blocks”. And try to avoid Daniel Libeskind-ish shards and splinters - he is so last year.As worn by Herzog & De Meuron's De Young Museum, San Francisco, and their up-and-coming Tate Modern Extension, SANAA's New Museum of Contemporary Art, New York (again), Foreign Office Architects' pending Trinity office towers, London, and Ian Simpson's Lumiere Tower, Leeds.The natural lookIf you're not going futuristic with crystals and metal, old-style texture, darling, is where it's at. Pillage history books for materials, the more obscure and arcane the better - wattle and daub, anyone? Make it locally grown, organic, single estate, tweedy. Make it authentic. This has to look hand hewn. But - this is a cast-iron rule - partner with a determinedly directional shape or approach - Hadid-ish curves, crystals, blocky modern, engineered wood - lest someone mistake you for the Prince of Wales. Think twist with a classic, not classic with a twist, and definitely not classical.As worn by the patron saint of the slow architecture movement, Peter Zumthor - see his latest in the Kolumba Museum, Cologne. In the UK, anything by Caruso St John (try their Museum of Childhood, Bethnal Green, or their Brick House) or Sergison Bates. Also Alison Brooks Architects' up-and-coming Great George Street.ON THE TURNNu-raveLike I said, it's all about texture now, and visual depth, not the instant thrill of acid colours. That's too “icon building”, too try-hard. You can just about get away with it if used as accents or if the colours are easily changed when the attraction of lemon-yellow palls. Sadly this is all the rage with the corporate behemoths building our new schools and hospitals, so invest in sunglasses now.As worn by Denton Corker Marshall's Civil Justice Centre, Manchester, AHMM's new Westminster City Academy.LIKE, SO OVERThe wedge and the stepped profileBasically a cheap way of getting extra storeys through planning permission, the idea being that if the top of the building starts at the roof height of its neighbour then soars skyward, you won't notice the 20 storeys crammed in. The stepped profile does similar with a complex of several buildings arranged like siblings of increasing, then descending heights. It is also thought, erroneously, to create a more elegant skyline. No need for it any more, however, because Britain has gone high-rise bonkers, and this season is all about boldness. One allowable exception: skyscrapers like upended doorstops - see Rogers, Stirk, Harbour & Partners's “cheesegrater” Leadenhall Building and Foster & Partners' Britain Quay for U2 in Dublin.As worn by the skyline of post-bomb Manchester - Ian Simpson's Urbis and No1 Deansgate. The ultimate in grotesque stepped profiles is Broadway Malyan's St George's Wharf, Vauxhall, London. This is the architectural equivalent of Kerry Katona wearing it.Over 60s onlyPolycarbonate cladding - had its moment in 2003 when Herzog & de Meuron won the Stirling Prize for the Laban Centre. Wood, especially larch or cedar, cladding - too Grand Designs series 6 - use only as in The Natural Look.Don't touch itButterfly-winged roofs; cylindrical towers; curving mono-pitch roofs; any sail, wing or wave-like motif, especially at the seaside; large expanses of glass in general (think of the carbon footprint), unless printed with a pattern (see Next Season, below) or opaque (eg, David Chipperfield's forthcoming Turner Contemporary Gallery, Margate; any buildings called The Hub, involving “pods” or with an ampersand in the name.NEXT SEASONBig bold printsPattern is in, the bolder the better. Any type - florals being the most obvious, but also geometrics or ceramic mosaics. This is one style that unites neo-cons like Peter Zumthor and avant-gardists such as Foreign Office Architects. Be warned: easy to overdo. Western architects are currently going neo-colonially nuts with arabesque or Islamic screen styles in the U.A.E.As worn by Herzog & de Meuron were the early adopters with printed concrete (Eberswalde Polytechnic) and aluminium sheets stamped with florals (Walker Art Gallery, Minneapolis). Also see Caruso St John's V&A Museum of Childhood and Foreign Office Architects' Ravensbourne College, going up in Greenwich beside the O2.Skin & Bones: Parallel Practices in Fashion and Architecture, Somerset House, London WC2 (www.somerset house.org 020-7845 4600), Apr 24-Aug 10. Change: An Archaeology of England's Contemporary Landscape is reviewed in Times Books
Louis Vuitton: Art, Fashion, Architecture with essays by Jill Gasparina, Taro Igarashi, and Olivier Saillard
Rizzoli, 2009
Hardcover, 404 pagesThe relationships between fashion and the realms of art and architecture are complex, interrelated, and contested. Contemporary architecture can paradoxically attribute much of its appeal and derision from fashion's search for the ever-new and the glitzy building designs produced in the desire to attract the attention of travelers, shoppers, and more clients. In turn fashion companies use architecture as another element in promoting their brands, none better than Louis Vuitton, the French fashion house known for its travel ware, accessories, and logo. An extension of the company's goods and graphic design are the buildings that house and display the same. Examples can be found in Tokyo, Seoul, New York, and the pages of this large-format encyclopedia of sorts that explores how Louis Vuitton incorporates art and architecture into its world.A recent stroll past Bloomingdales in Midtown Manhattan last week (captured at left) brought the overlap of fashion and architecture to the fore. Carefully choreographed storefront displays of shoes are bordered by a custom LV monogram pattern set behind glass; a slowly-changing kaleidoscope of colors animate the latter. Here architecture is not only the framework for the fashion, it is what gets the most attention, beckoning those across the street as well as those passing by. To me, the shoes get lost in the intersection of monogram pattern and parallel red lines repeating ad infinitum in the mirrored border, but the facade and display set the mood and thereby reduce the need for the shoes to do the work.This temporary storefront can be seen as a miniature version of the Louis Vuitton flagship store a few blocks west, on Fifth Avenue, by Jun Aoki. That store "dresses" an existing Art Deco building with insulated glass covered with a complex frit pattern that subtly changes as one moves. The overall effect is a veil with translucent openings putting the wares (barely) on display. Aoki's design fits into critic Taro Igarashi's assertion of "Architectures of Superflat" in his essay that starts this book. While discussing architecture in Japan specifically, LV's adoption of a trend that can be called Japanese is used internationally in many of the fashion company's stores. The style of sorts, like the storefront miniature, uses abstraction, repetition, and the metaphor of a layer of clothes over the body to creates a mood, an aura, and an image that says everything and nothing at the same time. The numerous veils that drape the many LV stores are distinctive but anonymous without their distinctive logo. But in combination they convey something about the brand and their wares that neither of these can accomplish without architecture. This book is a document of an astute company's ability to use architecture to spread its brand, while at the same time advancing architecture in its effects and aspirations.
Fashion Inspired by ArchitectureMarchesa For Spires and Pagodas
5
Related
Photos
jill sherman
8 Trends
30,000 Views
0 Comments
RookieAlthough Marchesa’s fall/winter 2008 collection paid subtle tribute to Queen Elizabeth I, the complex detailing and pronounced structure of the collection remindedTrendinista of tapering spires and tiered pagodas found on temples and sanctuaries. To help others see the resemblance, each gown was paired up next to an image of an architectural masterpiece.According to Nicole Phelps of style.com, "There was a new structure to these clothes. Take the stunning black dress with an hourglass shape so sculpturally defiant, it evoked armor. Anybody who wore it would be paparazzi-proof." (trendinista.blogspot)
HomeCollectingNew and Closed GalleriesTransparencyBudgetMonetizing Online ContentTechnicalitiesThe Big Magazine TheoryAboutChicago Art MapAdvertiseArt CriticismArticlesChicago Art NewsFeaturedPerformance ArtReviewsSatire1Fashion, Art, and Architecture at CAABy Chicago Art Magazine on Feb 18, 2010 in Articles, Featuredby Minami FurukawaThis weekend, the College Art Association returned to the windy city to host its 2010 annual art conference for the first time in nine years. Art scholars, teachers, and developed and aspiring artists alike from across the country flocked to the Hyatt Regency Hotel on Wacker Avenue in downtown Chicago. Tickets ranging from $45 for a one-time pass, this humble writer, asked to cover a piece of her own choice at this event, enjoyed a rather expensive and rare opportunity to attend a scholarly discussion and peruse a roomful of art publications, all while surrounded by the largest gathering of art academics I have ever shared the company of.As a former fashion student, the session of my choice naturally fell to “Fashion, Art, and Architecture” on Saturday, February 13th from 9:30am-noon. The sky was brilliantly blue, and I was in a rather groggy, but bright mood upon entering the bustling hotel lobby. First reaction: a dramatic, expo-like setup (had I stumbled into the auto show?) with a huge number and variety of meetings, sessions, and booths that took up two towers within the building (enough for me to lose my way while searching for the correct room).Barbara Lynn demonstrating at the CAA conferenceThe architecturally conscientious room in which this particular session took place, was curiously fitting for its topic. From the ceiling hung a sculptural light fixture haunting the room with a warm orange, crawling across the surface in undulating waves of triangular angles. Large panels lining the walls outlined subtle shapes of plants, and revealed glowing images of the Chicago landscape when introduced to darkness.The four speakers, all associated with various art-related universities across America and Canada, discussed topics pertaining to the relationship of fashion and architecture. The unifying themes in each presentation touched upon the parallels in form and design between the two art types, as well as the relationship that architecture directly employs on the body.Barbara Lynn’s presentation at the CAA conferenceIn “Archigram: Tailoring the Future”, Valerie Rangel of Dominican University and IADT discussed the form-driven and experimentalist style of ‘60s fashion. Describing mass-produced and innovative designs of the time, throw-away paper dresses and pajamas were described with the “technoccentric” trend for creating a futuristic design for architectural landscapes. Garments such as the “Suitaloon” by Michael Webb and the “Curtain Wall House” by Shigeru Ban were examples of fashion and architecture crossing their respective bounds, forging into the other by their progressive use of material, shape, and structural components.Barbara Layne of Studio subTela captured the interest of the crowd, straying from the scholarly thesis-driven presentation of the other speakers, and demonstrating her artistic process and investigations. Weaving LEDs into fabric to create wall hangings and garments, Layne melds science and futuristic technological processes into the ancient craft of hand-manipulated fabric making. Her work is both experimental and artistic, while conveying an incredibly strong sense of humanism and emotion; a pair of garments worn on separate bodies display individual scrolling texts upon the wearers’ backs, yet merge into one continuous message crawling through both garments when their hands are joined. In a newer project named “Wearable Absense”, a garment incorporates wireless technologies and a portable database to connect the wearer to someone who is absent from them. The hood allows a “memory”—anything from a loved one’s voice to their favorite song—to be heard by the subject. The garment is able to analyze the wearer’s mood and determine what he/she “needs” from the absent person through sensors that calculate body temperature, heartbeat, respiration rate, and galvanic skin response. Images, text, video, and sound are all retrievable through the garment itself, as well as through a handheld PDA which carries the database.The strong commonalities in such seemingly unrelated topics became obviously prevalent to me to an inspiring degree as I sat listening to these speakers. Interaction and stress of the communal in architecture and fashion holds a key role in determining one’s direct reaction to the object. As Mara Gladstone compared the shows curated by Deutsch designers Viktor and Rolf at the Mori Museum in Tokyo and London’s Barbican Centre, the body reacts to scale and color in a physical way, as the museum acts as a body itself through the structure of its rooms.

